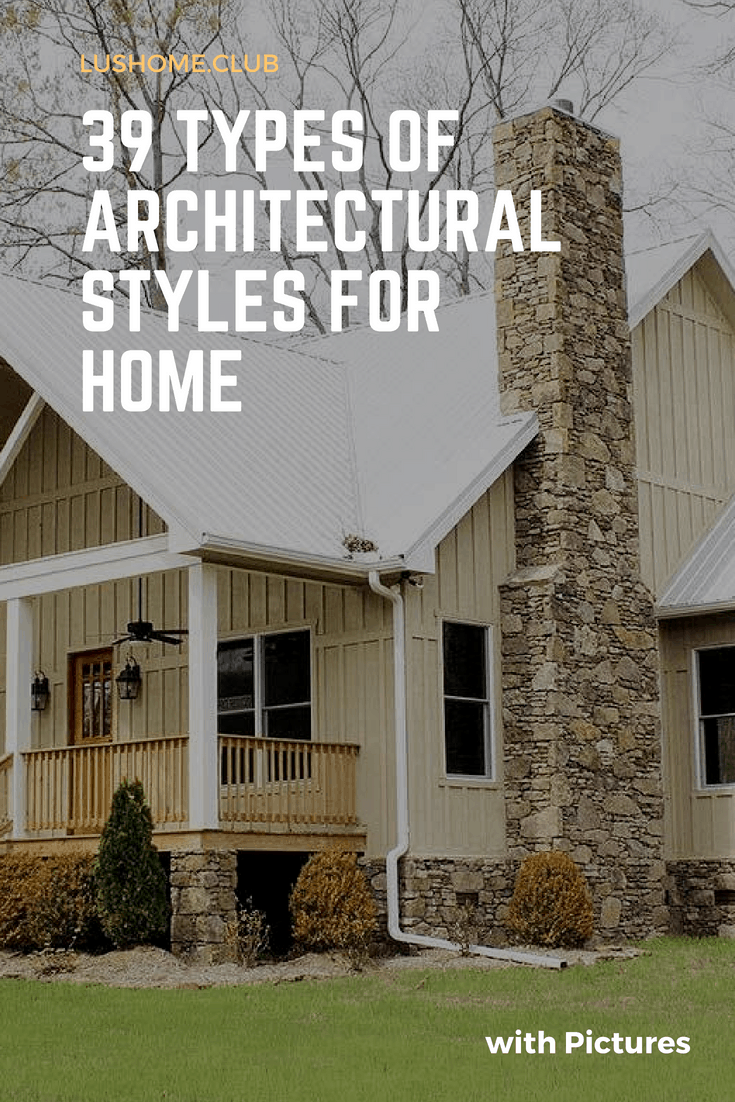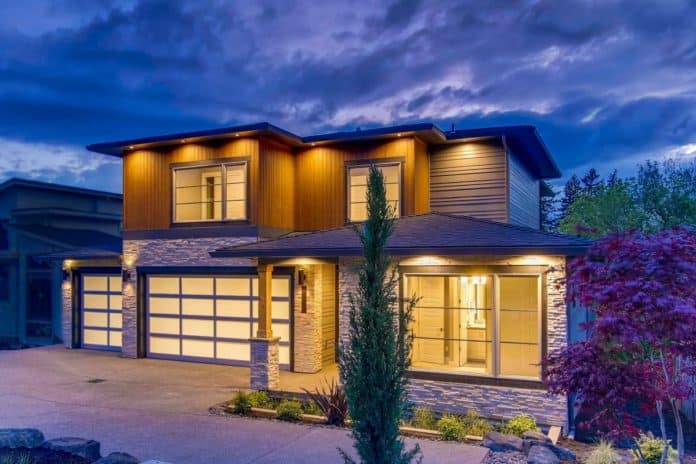There are three ways of categorizing a house: architectural style, structure type, and building type. Everyone loves a home that displays some architectural design. I prefer Cape Cod, Mountain, Shingle and modern styles. Sometimes buying a home exposes one to a variety of options but my I and my family chose to build our home and are in the beginning stages. We will use modern design and build with wood. The house will have many windows, as well as straight and clean lines.
We want to share the styles we have come across, and since each type has a history behind it, we will enlighten you.
Images Source: Architectural Designs.
Acadian House
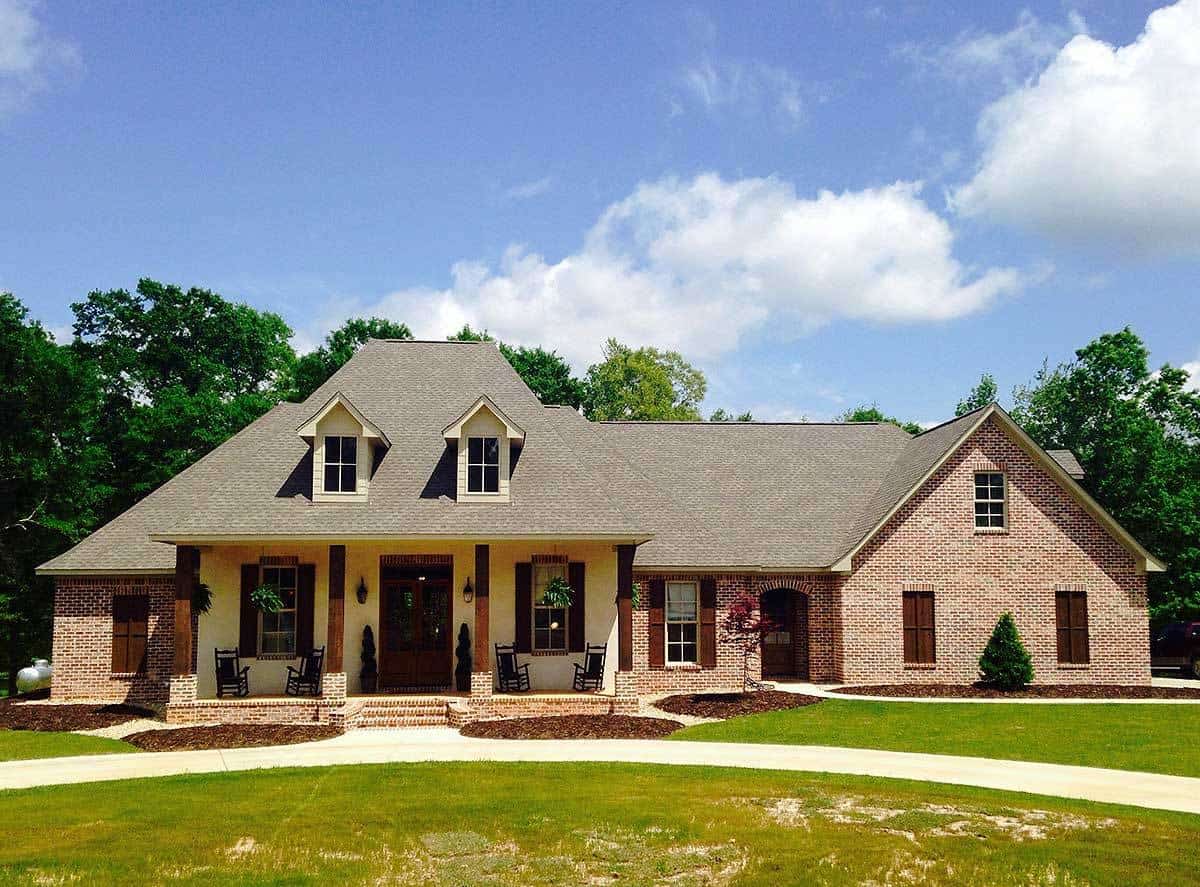
You can find these in Louisiana, Southeast America and maritime Canada. They have a French country design featuring steep sloping roofs with gables.
Adobe Revival
![]()
Adobe is an ancient building material comprising organic a material. It is popular in West and North Africa, Middle East, Spain and Eastern Europe, South and Southwestern America. People used adobe to make structures resembling rammed earth buildings.
Beach

A beach house is also known as a seaside house. This home style is best for people who love the ocean or are looking to relax by the beach. They are raised up to stand the waterfront climates. A variation of this design is tidewater houses famous in North American coasts, dating back to 1800 and appropriate for hot and wet climates. The waterfront space and wide eaves are its unique features, along with extensive and eclectic wooden porches and elevated central living area.
Find out what type of house better suits your needs in this article 36 Different Types of Houses. Find for Your Ideal Home (Photos included)
Bungalow
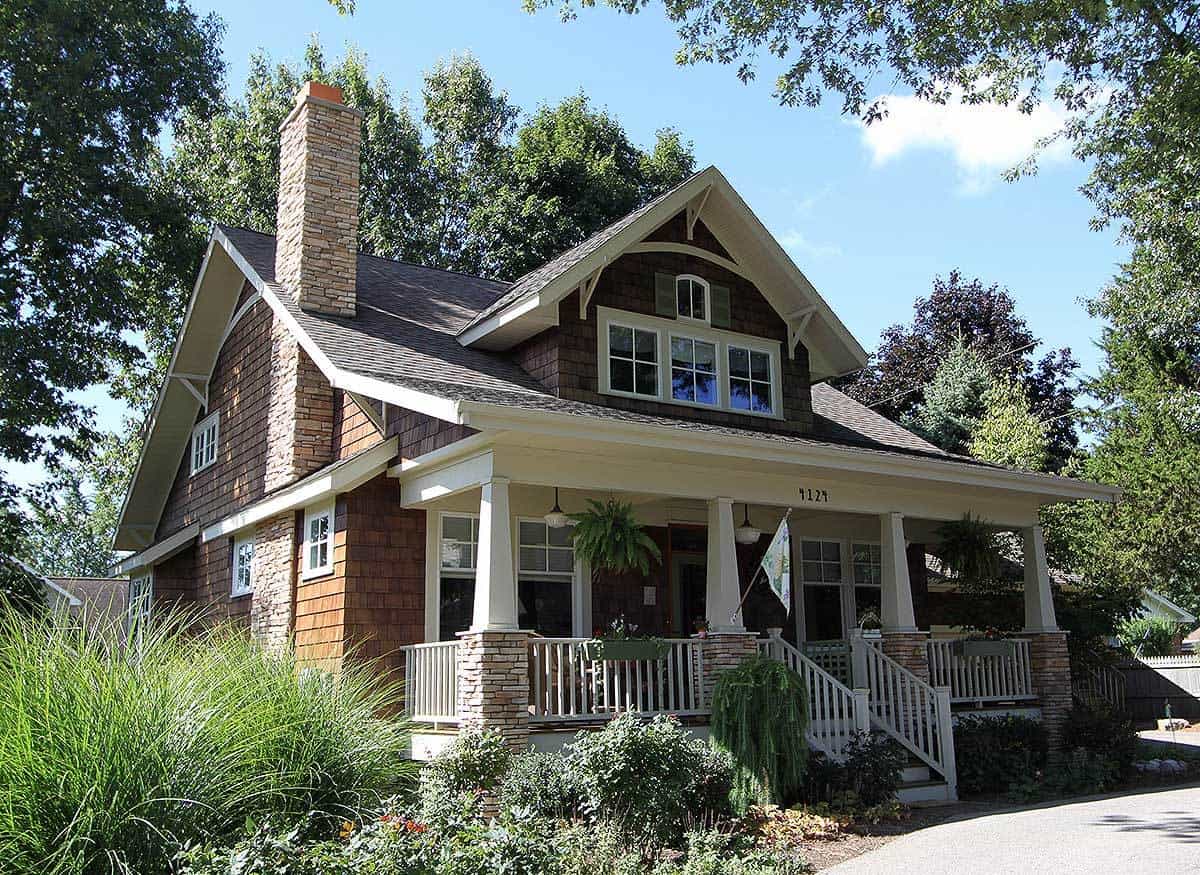
Has its origin in India but has since become popular in America. They are low and long buildings with drooping attics and wide verandas. They used to thatch the roof, but since its introduction to Southern California, it is now part of America’s architectural style history.
Cape Cod

The colonists in New England led to the rise of the Cape Cod style. It is a modification of the English House to make it more susceptible to stormy weather conditions.
Carriage

These type of houses get their name after large buildings’ out manor where owners kept their carriages.it was meant for storing horse-drawn carriages but now refer to detached garage plans that have some living space above them.
Colonial

It began in 1600 when some European immigrants brought some influences, making the Colonial distinctive with time. It became famous owing to its use of geometry, but the U.S made some adjustments to enable it to stay firm during harsh weather.
Contemporary
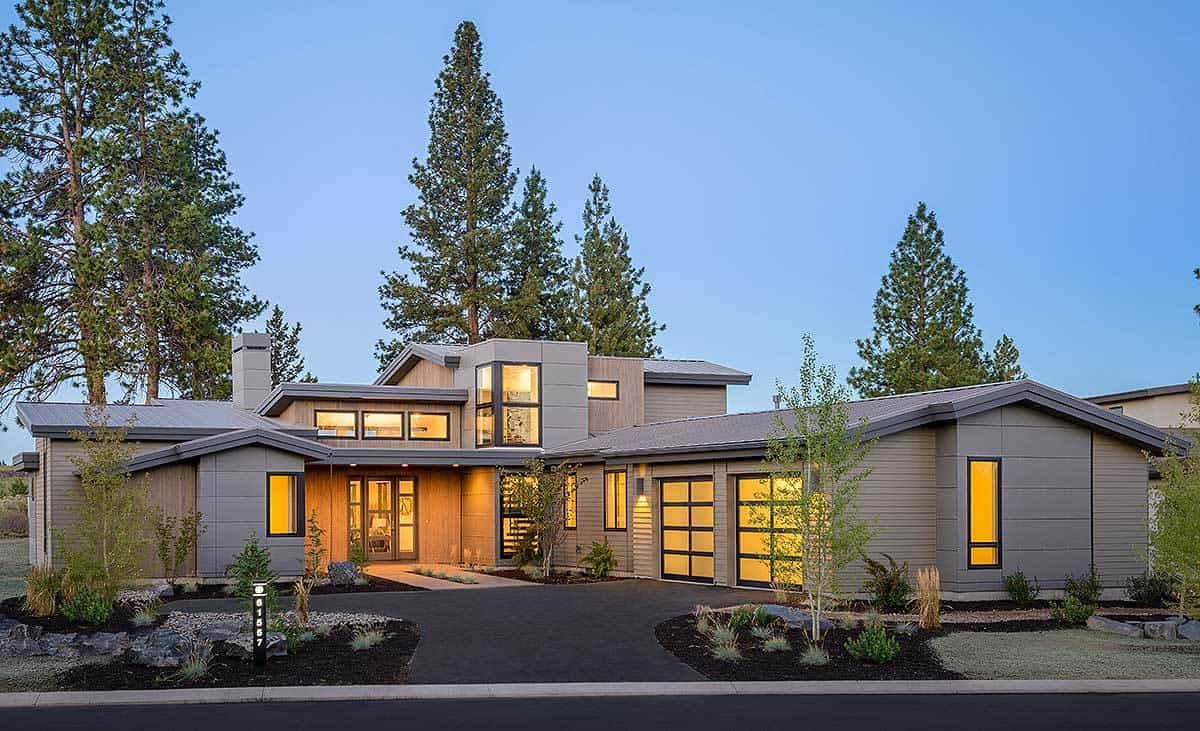
It became famous in 1960 to 1970. They incorporate large glass windows and decorate using either wood or stone, while geometrical shapes add some creativity to the contemporary design. It does not emphasize detail, instead focuses on natural lighting.
Contemporary craftsman

The houses built from 1905 to early 1930 were called craftsmanship after the Arts and Craft movement in England. It uses exposed beams and rafters, as well as porches and terraces to concept the interior and exterior parts of the home, which are the values of “Articulation of Structure.”
Country

They are large European houses or mansions with an expansive ground. The country house is also called a manor house, which was the capital residence of a manor. Back then, the feudal estate held ownership of the land while the house belonged to the landowner. Today, even small houses are referred to a country house unlike then when they were so big because the noble lived in them.
Craftsman
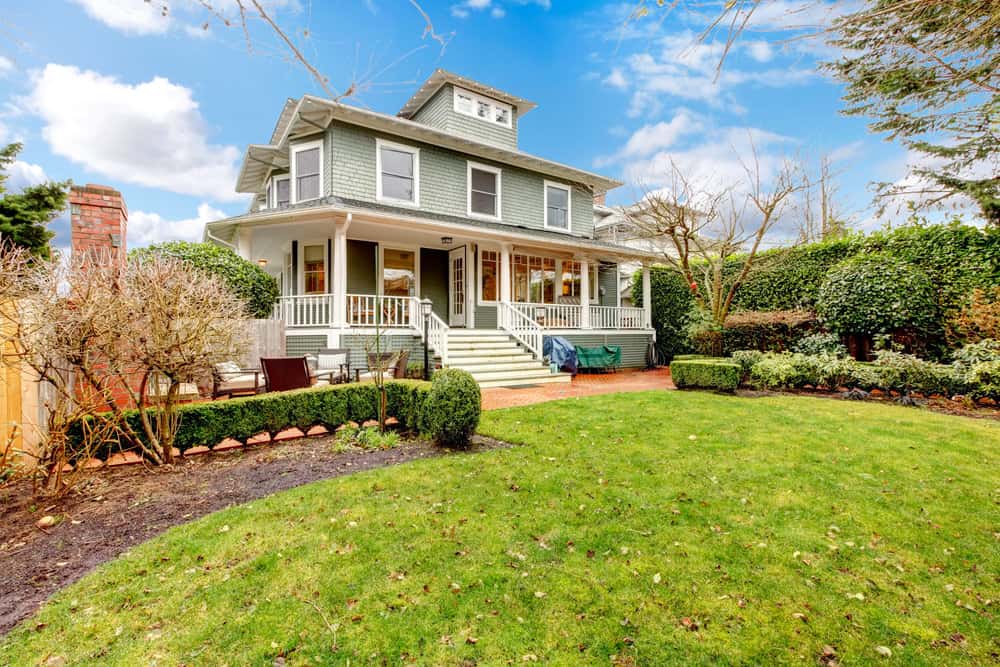
It comes from the industrial revolution that has a whole movement in design and art. It was meant to preserve high value of handmade commodities and other natural products. The style continues to evolve but still embraces natural materials. It features projecting eaves, overhanging beams, steep gable roof and shingled siding.
English cottage

A small old-fashioned house where the ground floor and bedrooms rea under the same roof space. Nowadays the term referred to a small dwelling in the UK while in the US, it is a small holiday home.
European house
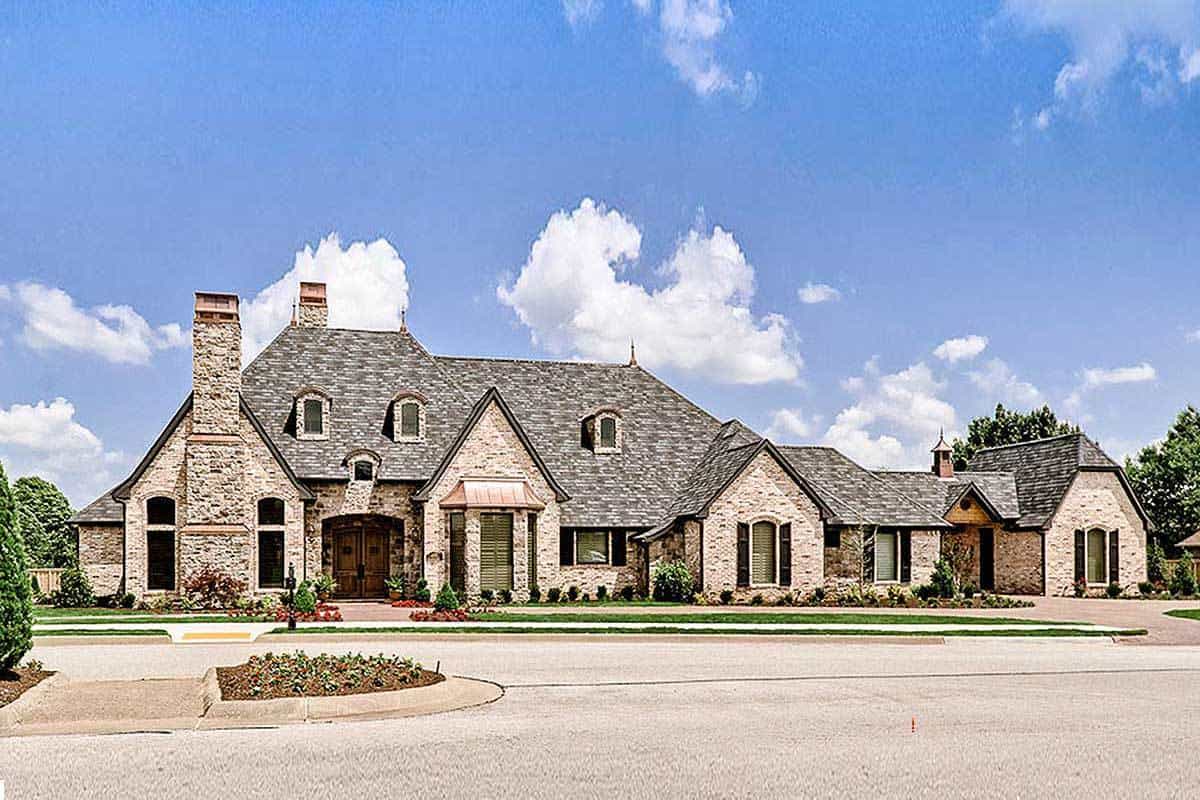
They have steep roofs that reach the windows. The second floor of this architectural design is in the second floor, popularly known as the attic. Eaves have subtly flared curves faced with stone and concrete.
Farmhouse
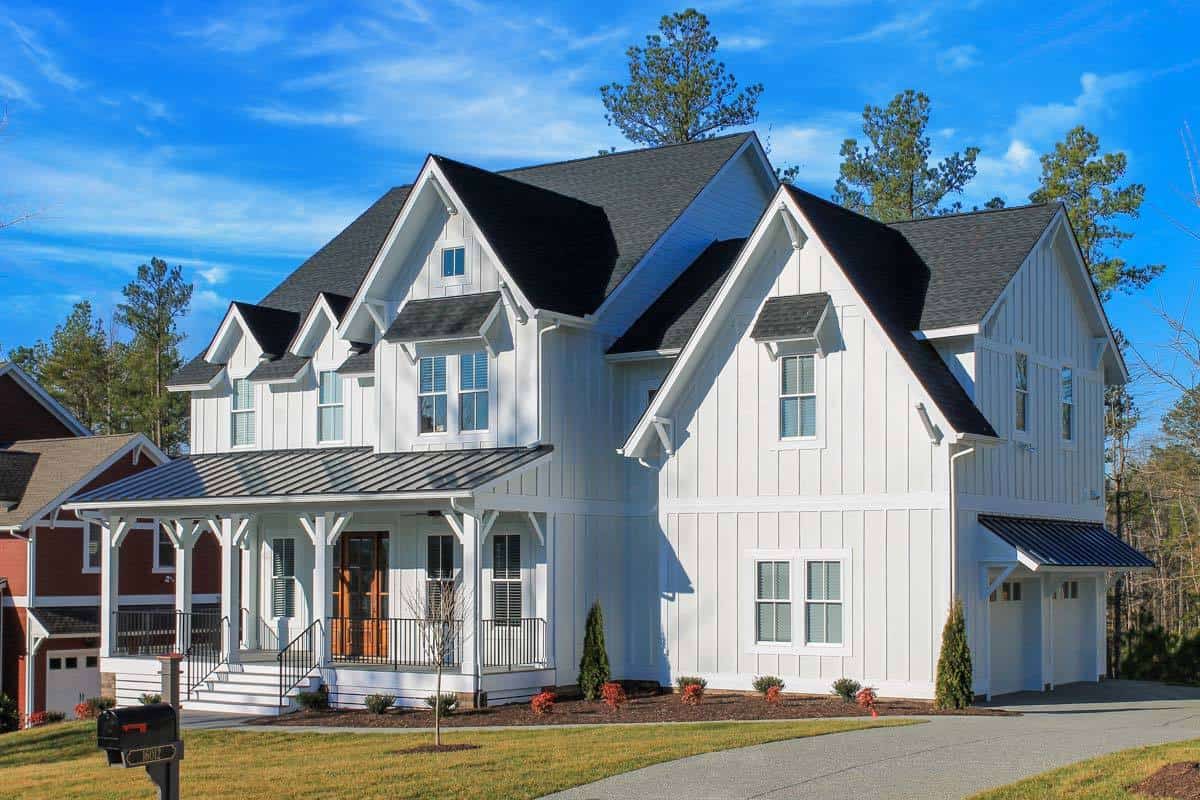
It is the primary residence in a rural area. They used to be part of a barn which is an animal space. Know embraced all over, its main characteristic is the front porch. It also has a very steep roof which could have gables as decorations. Horizontal siding and shutters make up the exterior parts.
Federal colonial

Has been in America from 1780 to1840, when it changed to Georgian style due to the advanced ideas that the Europeans put forth. The two techniques are very similar. This style rarely uses pillar and has smoother facades.
Florida
Florida is a style mainly used in Florida in the 19th century. It incorporates a wooden frame design and still significant today as a reference to themes. Main characteristics include larger porch space around the entire house, metal roofs, and straight hallways running from the front to the back of the house, commonly known as shotguns. An example of this style is the Plumb House in Clearwater.
French Country
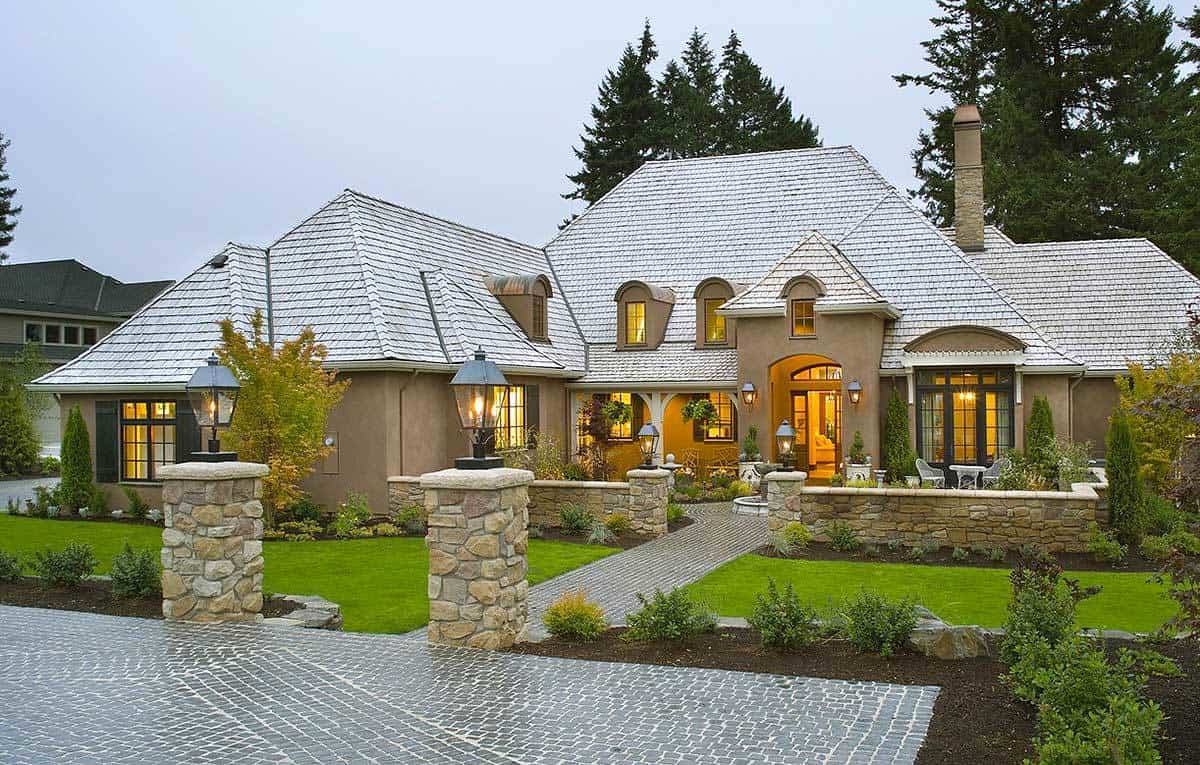
France prides itself on many architectural achievements such as the Academy of Architecture built in 1671, and in 1720, the building of Prix de Rome which the government financed. Its tradition is highly cherished. French house designs combine asymmetrical exteriors with ornate elements that finish the look.
Georgian House
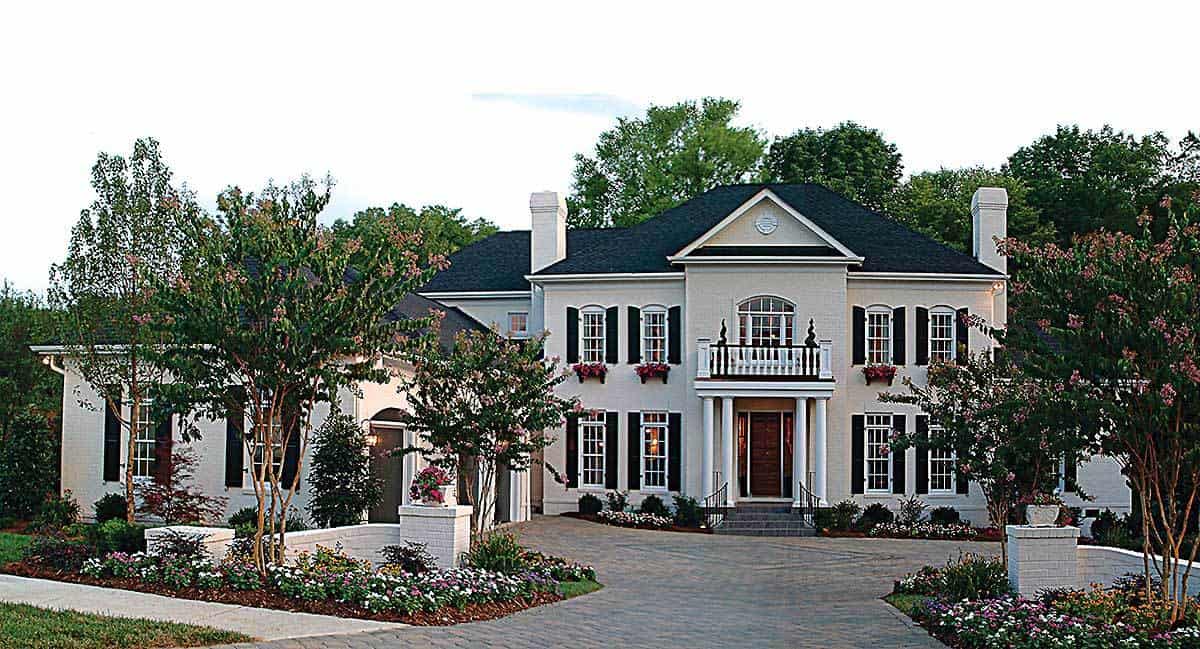
The style gets its name from the succession of English kings from the reign in 1714 of George I to 1830 when he passed away. The Georgian styles in the United States have different variations, but the standard features include two-story houses that have a symmetrical center-entry façade. As the 17th century ended, the higher class colonies adopted a smoother European concept that is evident from their manner of dressing, speech, behavior, and taste.
Greek Revival
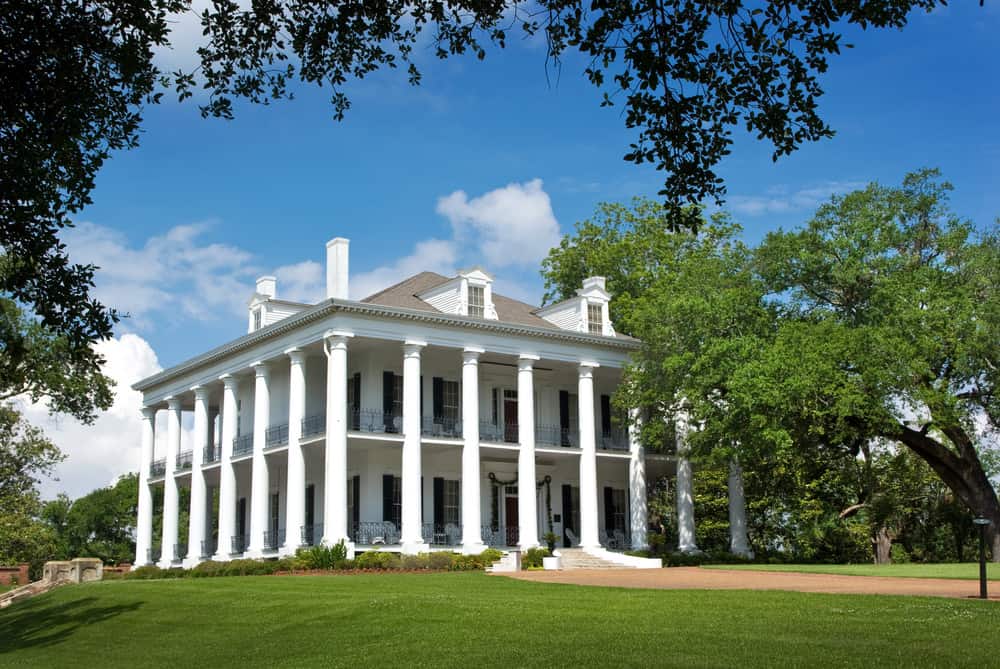
It was present in the United States and Northern Europe during the Greek Revival reign lasting from the late 18th century up to the early 19th century. Charles Robert Cockerell, an architecture professor in the Royal Academy Arts, used the term in 1842. Parallel exploration is behind the reason why Greek Revival style became popular from then till now.
Hill Country

Has its origins from the European immigrants who settled in Texas hills hence the name. They had skills in masonry and carpentry which they brought Texas hill and used them to build their houses. The area had white limestone, brown sandstones, and local cedar that the settlers used to establish beautifully designed homes. Since the construction took place during settlement, they incorporated a rustic, authentic and straightforward style with a touch of elegance.
Log House
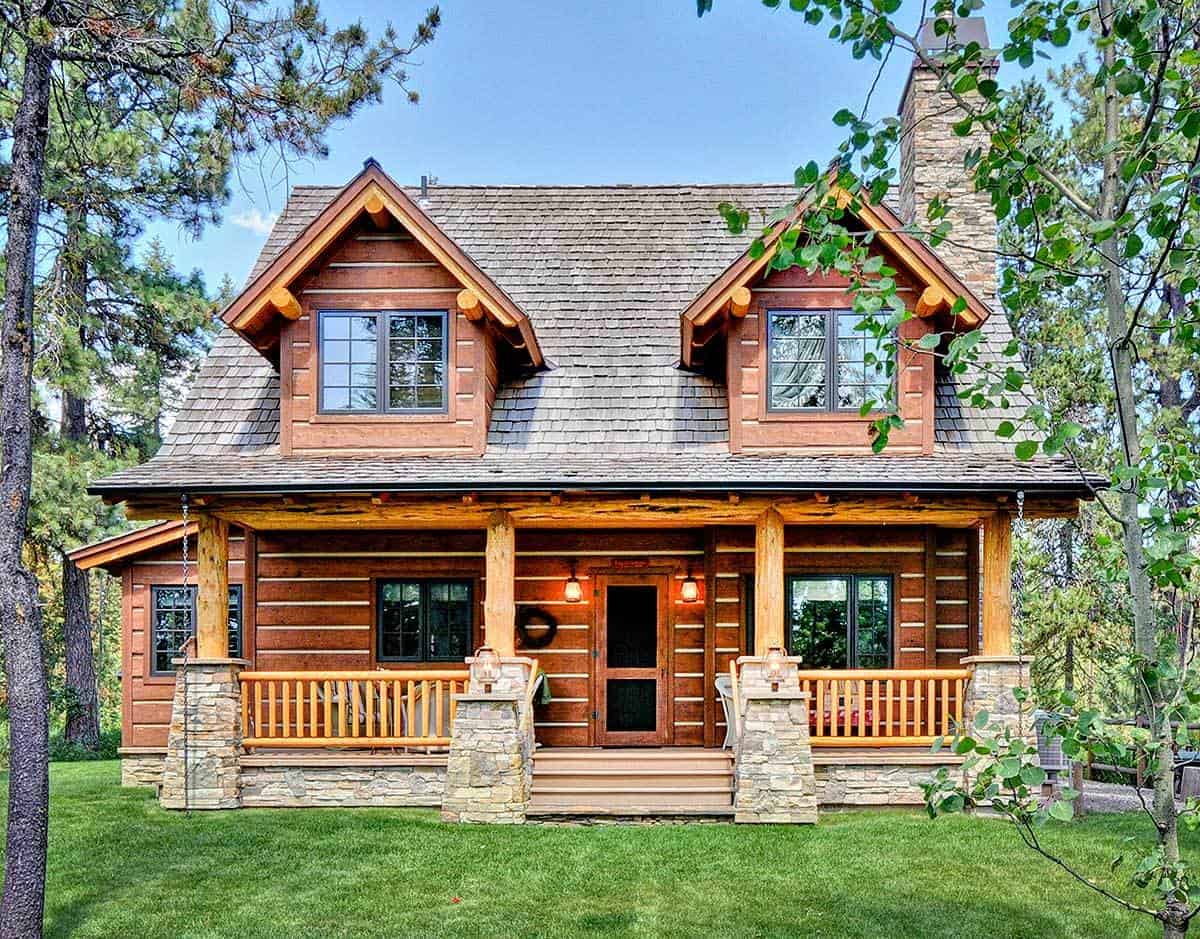
As the name says, they are houses constructed from unmilled logs. The builders prefer the term log house to the log cabin to avoid the misinterpretation that could mean smaller homes such as the cabin houses in the woods for hunting seasons. Most of the countries in Europe such as Finland and Norway have log houses because of the readily available tall and straight coniferous trees. Some parts of Asia and Central Eastern Europe use vernacular r constructions while those in warmer climates prefer timber framing.
Low country

These house styles are ideal for the coastal regions. They have elevations due to the changing weather at the coast and porches to welcome guests as well as allowing the occupants to breathe in some fresh air while basking under the shade. It is common in the coastal plains of Georgia and Carolina.
Mediterranean

It has its influence from the sunny climate in the shores of the Mediterranean Sea. Its background is mainly from Italy and Greece, but some ideas are from Spain hence the name Spain Modern being another of its label. The unique features are its landscaping and the interior decorations that boost the design’s overall look. The houses have stucco walls and tiled roofs that are usually sloping. They have bright walls ranging from white and sunny hues such as salmon, yellow and peach, to red tones on the roof that give the home cheerful exteriors.
Mid-century Modern
It is a mix of architecture, interior design, and graphic design and is responsible for the mid 20thcentrury modern architecture developments from 1933 to 1965. It got its name because the style was still in use during the mid-1950s, as Cara Greenberg confirmed in her book “Mid-century Modern: Furniture of the 1950s” (Random House) in 1983. Scholars and museums across the globe now recognize it as an essential design movement. The style gained significance when building residential buildings which were a means of conveying modernisms to the post-war suburbs in America.
Modern
Modern European house rose after the Second World War to become a dominant home style with its popularity lasting through the years. Its foundation is the Enlightenment of Industrial Revolutions where the advent of new technology led to the modern movement in music, literature, and art. Eclecticism and the lavish style of the Victorian also contributed to the rise of this style. The examples of buildings which had this style in their construction are Paxton’s Crystal hotel in London which used iron the Frank Lloyd Wright’s Unity Temple in Chicago that used concrete.
Mountain
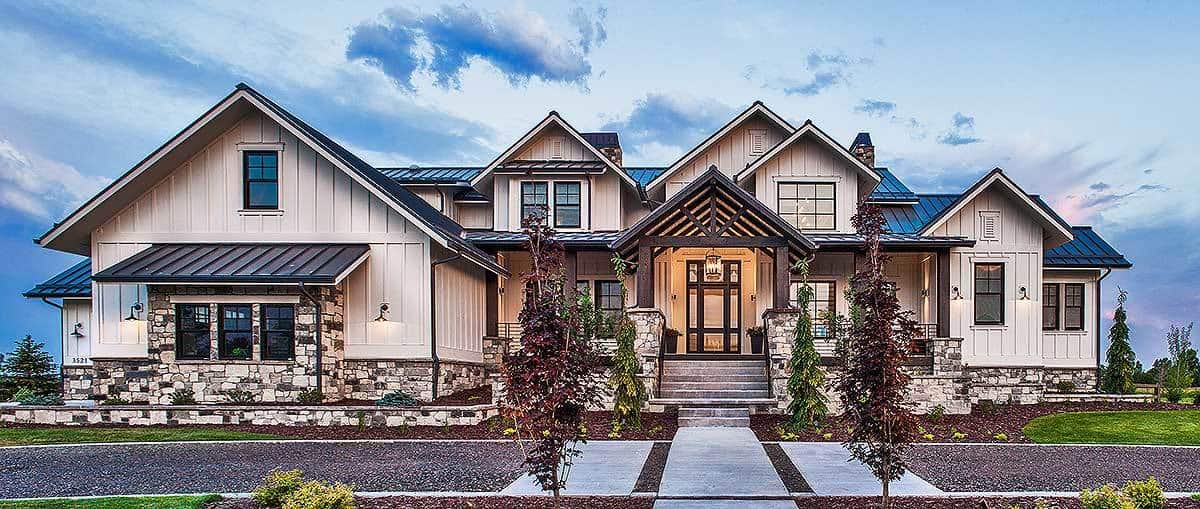
The most prominent historical structures under this contemporary design are Lakeside Cottage and Greystone Inn. The inn dated back since 1985 but incorporated the earlier model of 1915, resembling Swiss mountain chalet. The first home had a kitchen, pools and free-standing library. The design usually had rough exterior surface embracing shingles, wood sidings and sometimes seven logs. It has large windows of the environment while it may also have an open layout in the inside as well as a loft.
Northwest

The Northwest Regional style or merely the Northwest was a favorite from 1935 to 1960 in the Pacific Northwest. It mostly uses unpainted wood on both the interior and exterior surfaces. Its glass extends to the floor plans are asymmetrical, roofs are either flat or low-pitched with shingles while the eaves are usually overhanging and it also has minimal ornaments. John Yeon coined the style which mostly residential structures used for constructions.
Plantation

They have white pillars, symmetrical shapes, and long terraces. They can be found all over the country but mainly in the South, where the spacious and grand features imply they love living large.
Prairie
Prairie School style is prevalent in the Midwestern United States. It has horizontal lines, flat or curved roof with broad overhanging eaves, and expansive band windows. It integrates solid construction, craftsmanship, solid construction and ornament discipline. The horizontal lines resemble the prairie landscape in its nativity.
Ranch

It has different names; California ranch, American ranch, rancher among others. It had its origin in the United States and known mainly for its lengthy ground profile and minimal use of interior and exterior decorations. The style combines modern concepts in running ranches with the ideas from the American Western period, and together, they create a casual and comfortable lifestyle. It was famous in the 1940s to 1970s during the post-war middle class. The style faded even after exportation to other nations, due to neo-eclectic becoming popular.
Shingle House

Kragsyde, built in 1882 in Massachusetts is an ideal example of this home style. Peabody and Sterns came up with the style which is now in Martha’s Vineyard, Rhode Island, East Hampton, Cannon Beach and Nantucket. Shakes are different depending on the area such as North America uses Atlantic White Cedar and Western Red Cedar.
Spanish
Spanish architectural style is not only about structure but also communication. The design is clear from the community values in social areas like places of worship like temples. It also incorporates some political aspects such as places and castles. The home of ordinary citizens was not significant though they were present then.
Southern
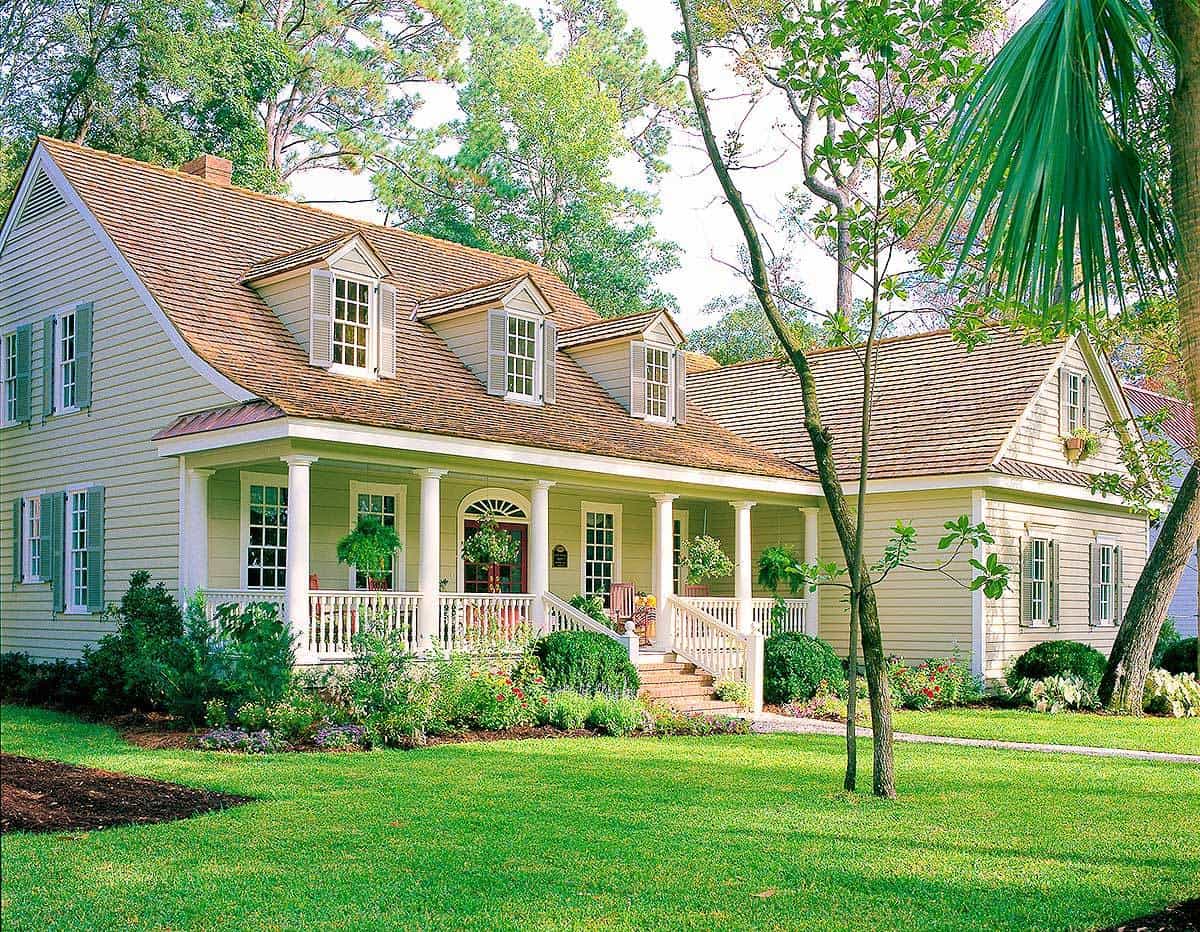
Also called antebellum architecture, meaning pre-war from the Latin words ‘ante’ meaning before and ‘bellum’ meaning war. It started with the American Revolution through to the beginning of the American Civil war. It combines Georgian, Neo-classical and Greek Revival in home construction. The residents of Southern States introduced this style in 1803.
Southwest
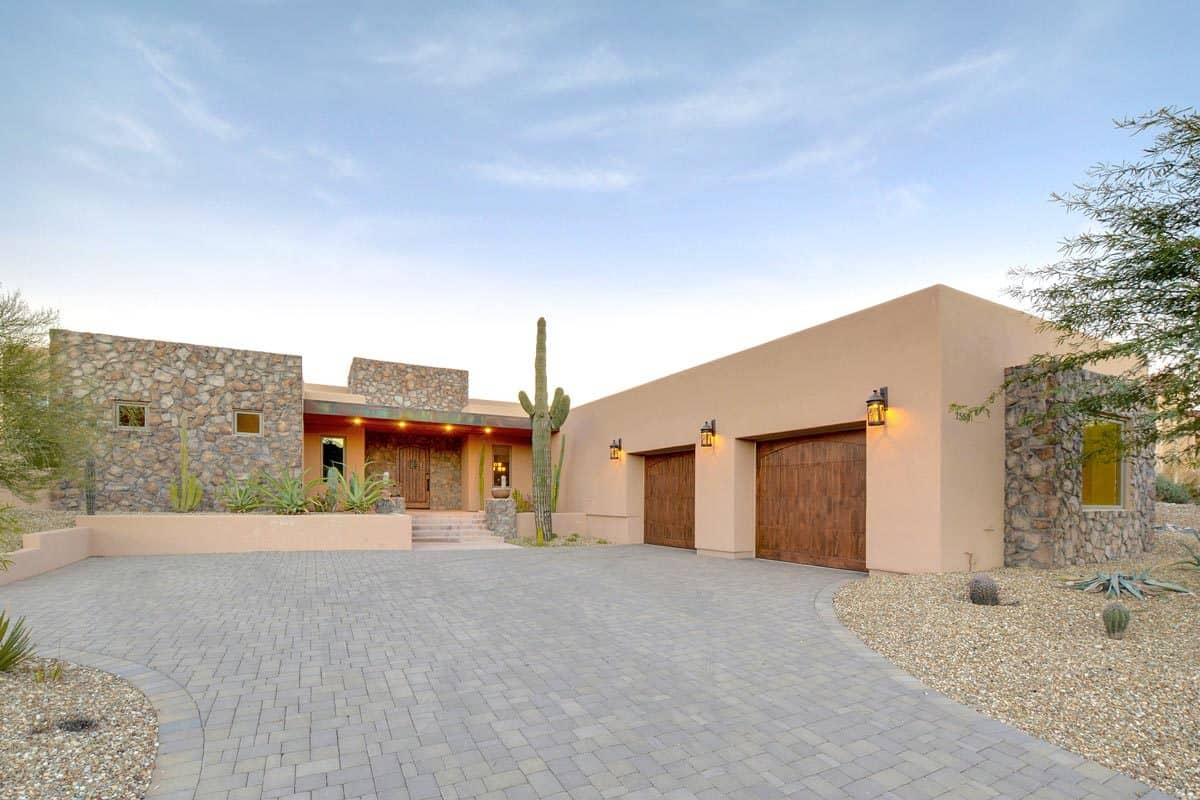
It is a mix of both Indian and Spanish influences. The early villages used stone and timber for construction. It is a simple design that uses available natural materials.
Traditional

It has a front gable, massive chimney, lower roof pitch and intricate detailing. It was famous during the 190s and 1950s. They are now common in the US, and single story floor plans include a covered porch and foyer.
Tudor

Also known as vernacular style, it uses half-timber in building houses. The homes also use brick or concrete and have steeply sloping roofs. They have long design rows of casement windows and rubblework masonry.
Tuscan

It has its roots in Tuscany, central Italy. The traditional buildings used locally available materials such as stones, limestones, tile and wrought iron. It has a rustic style but with a touch of sophistication. The design draws its inspiration of clean and precise lines from the ancient times.
Victorian
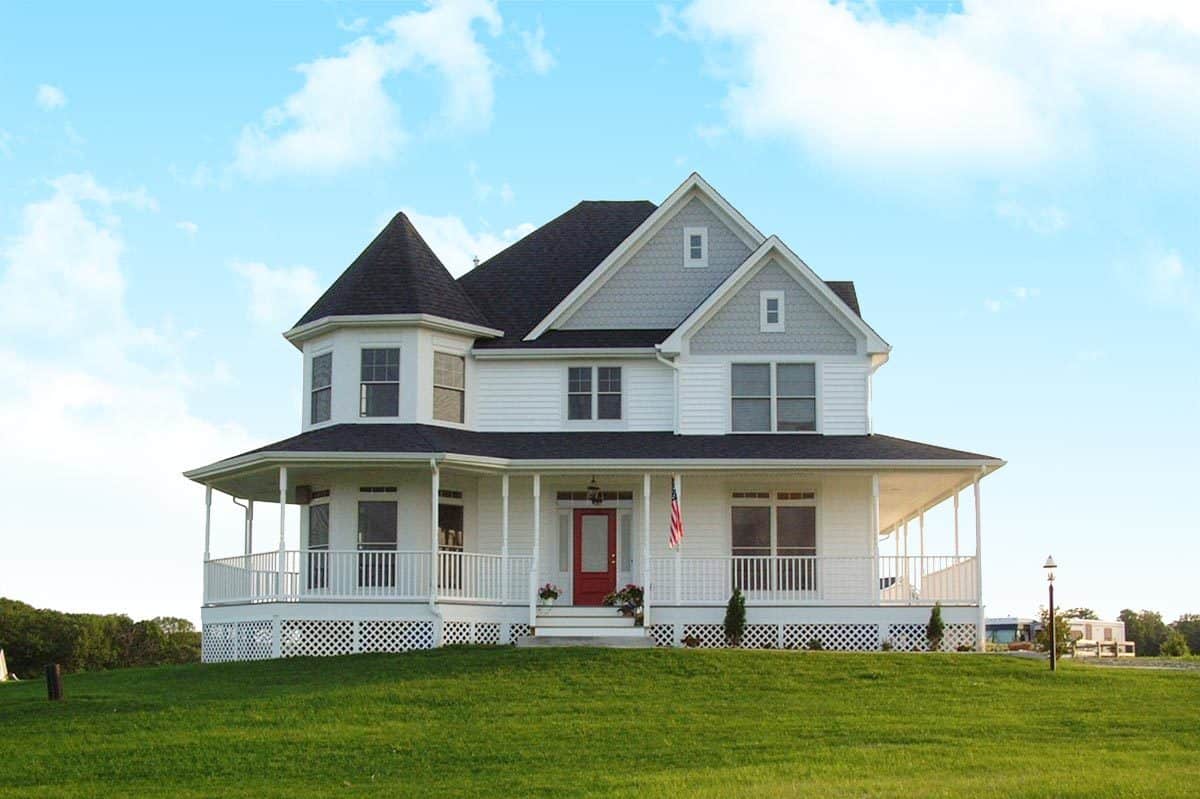
The construction took place during the reign of Queen Victoria, from 1837 to 1901. They have terraces comprising common materials such as brick and stone.
Vacation House
![]()
The vacation house is for use during holidays. It has an open living area and bedrooms can be as many as the family size. If those using the home are the owners, then it can also be referred to as their second home. It can raise additional income by renting it out on a nightly or weekly basis. For those planning to take a vacation, renting a vacation house is cheaper compared to hotels. Due to the significant returns they offer, they have become more popular, and people are not only converting their existing homes to vacation houses, but they are also building homes for that specific purpose.
Images Source: Architectural Designs.
Pin it. Sharing is caring ?
